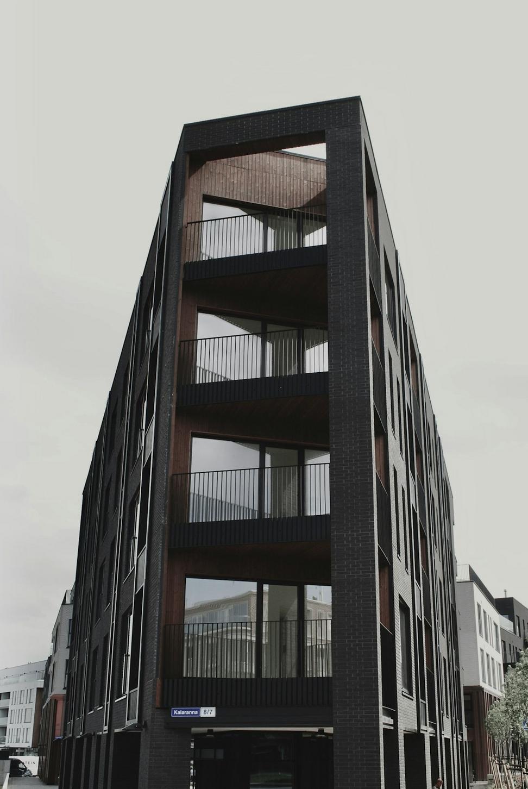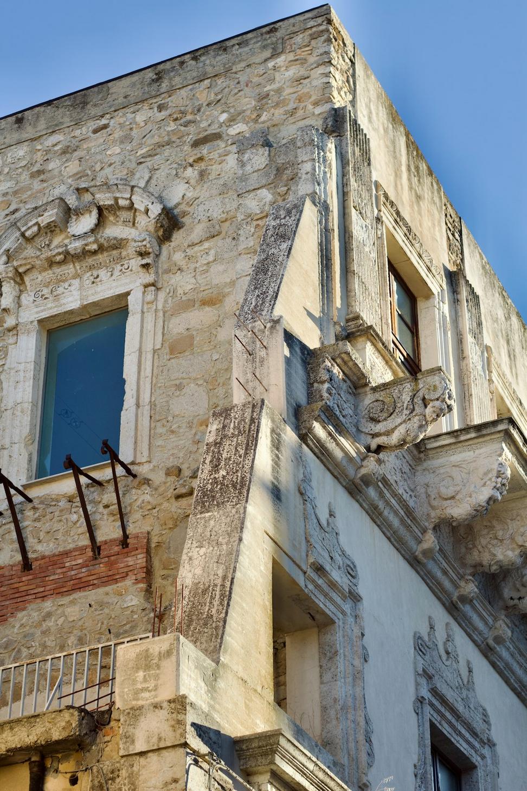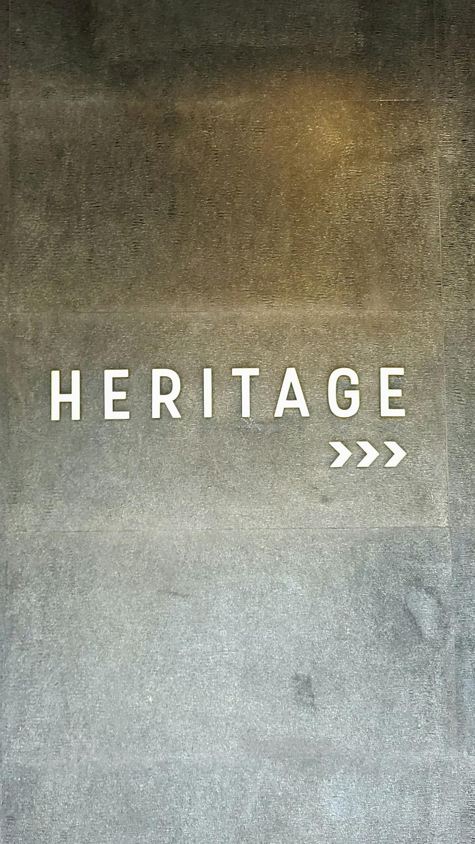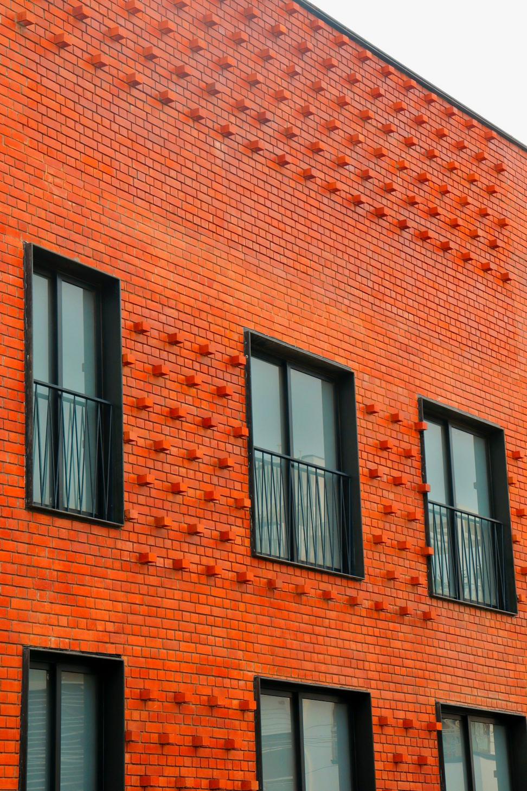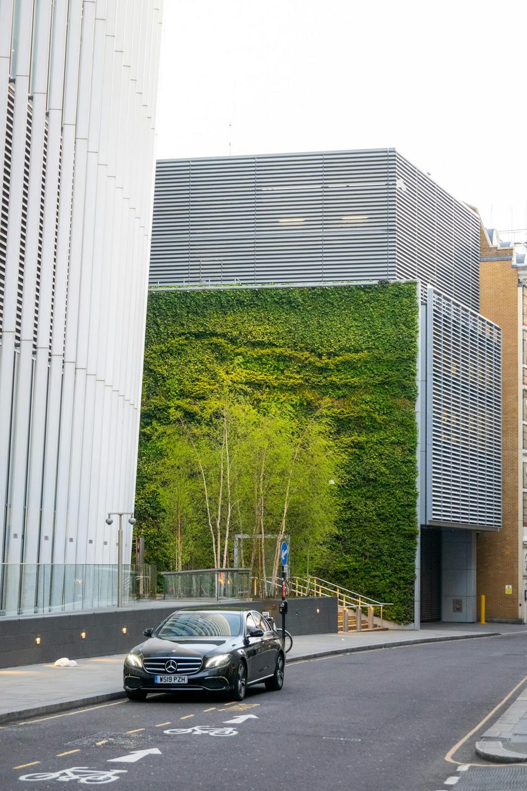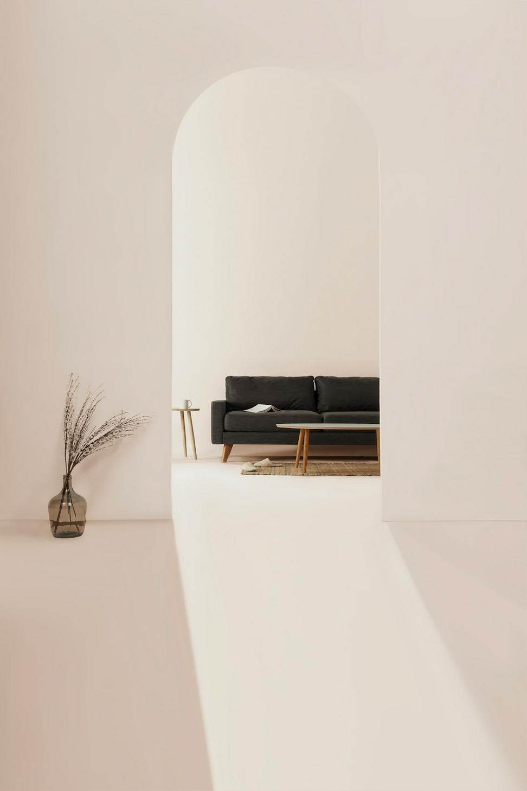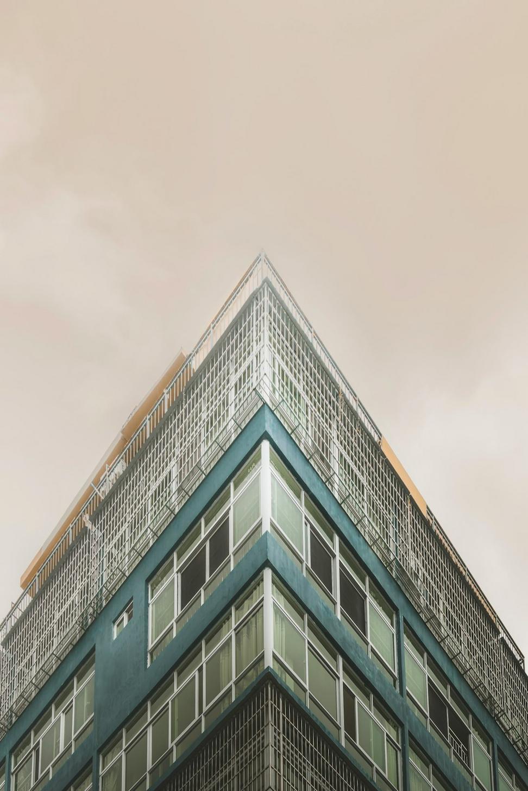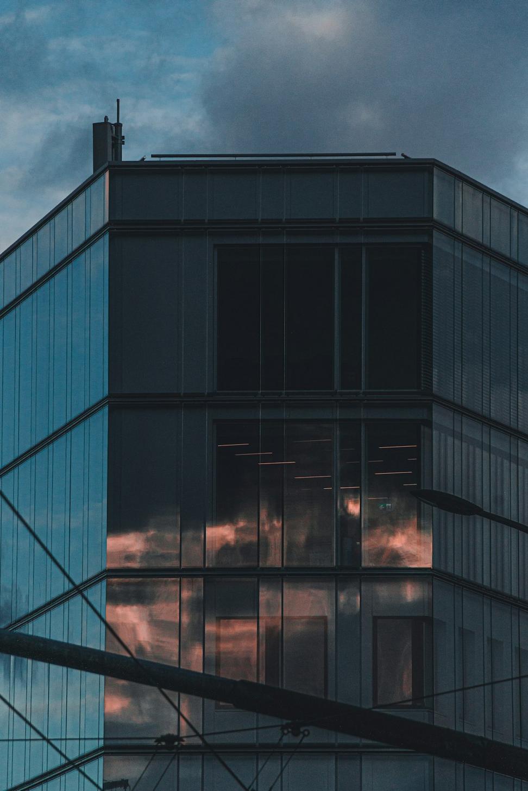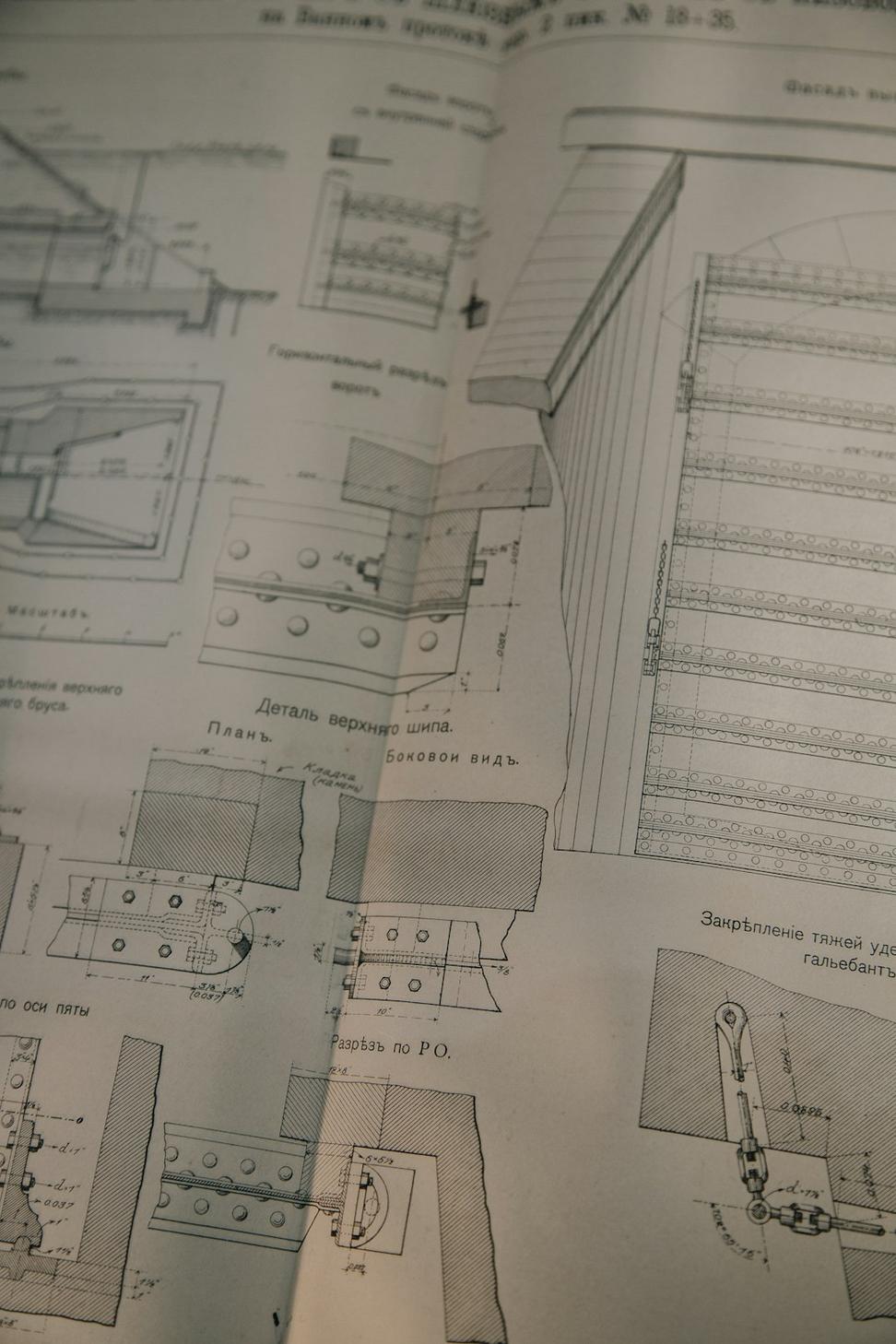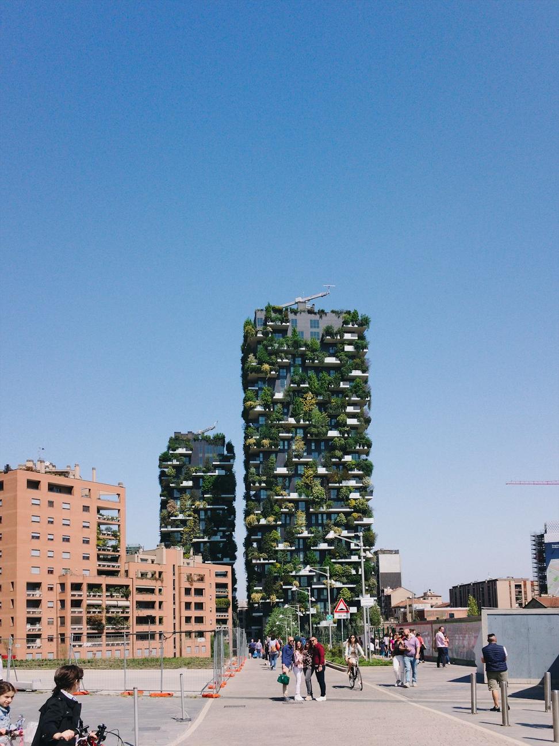
Harborfront Residences
We spent nearly two years figuring out how to make high-density living actually feel livable. The site was tricky - narrow lot, strict height limits, and neighbors who weren't exactly thrilled about another tower going up. But we managed to carve out private terraces for each unit, which honestly became the project's signature move.
Location
Toronto Waterfront
Area
42,000 sq ft
Units
28 Residences
Energy Rating
LEED Gold
